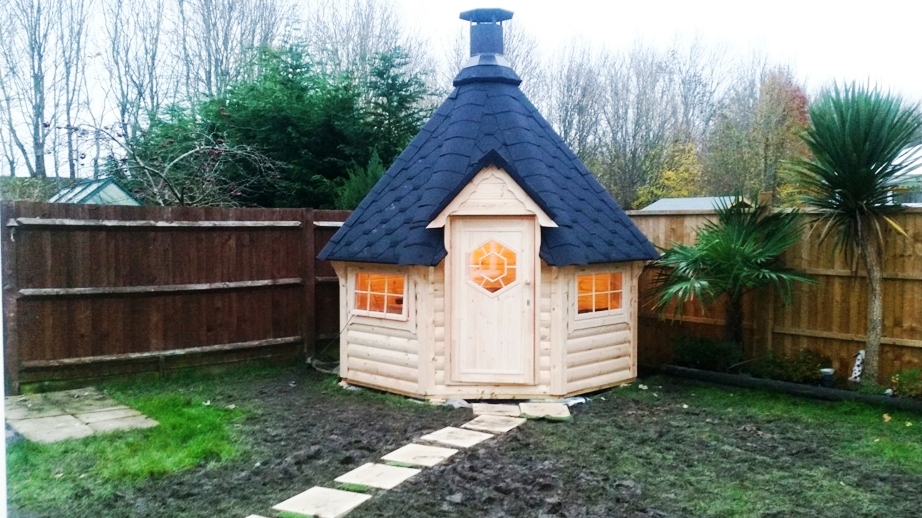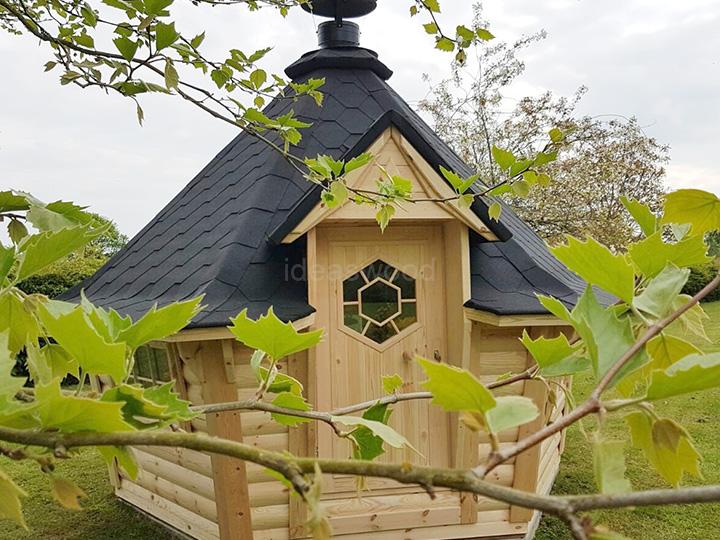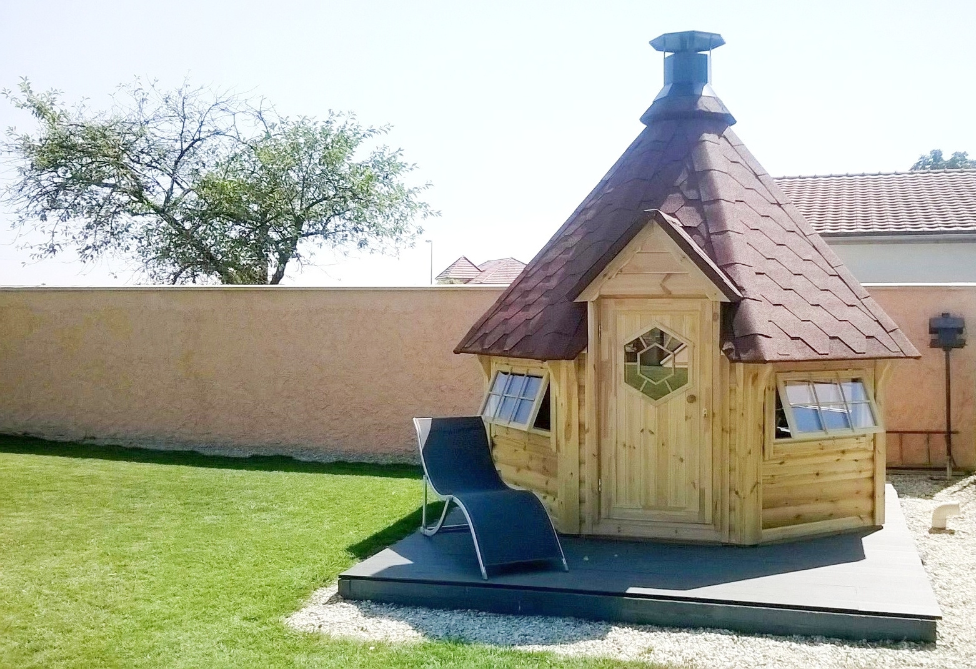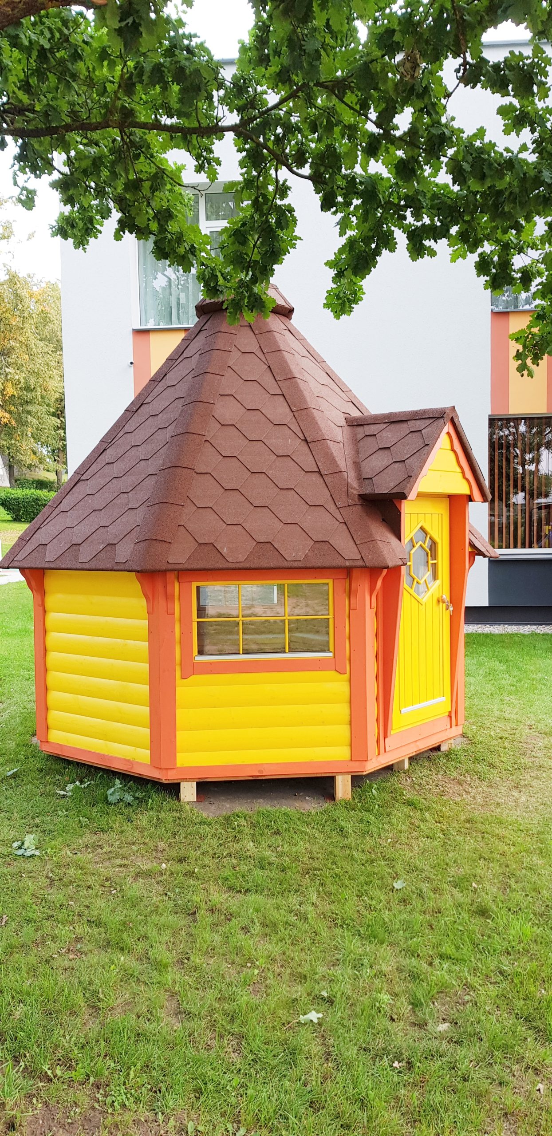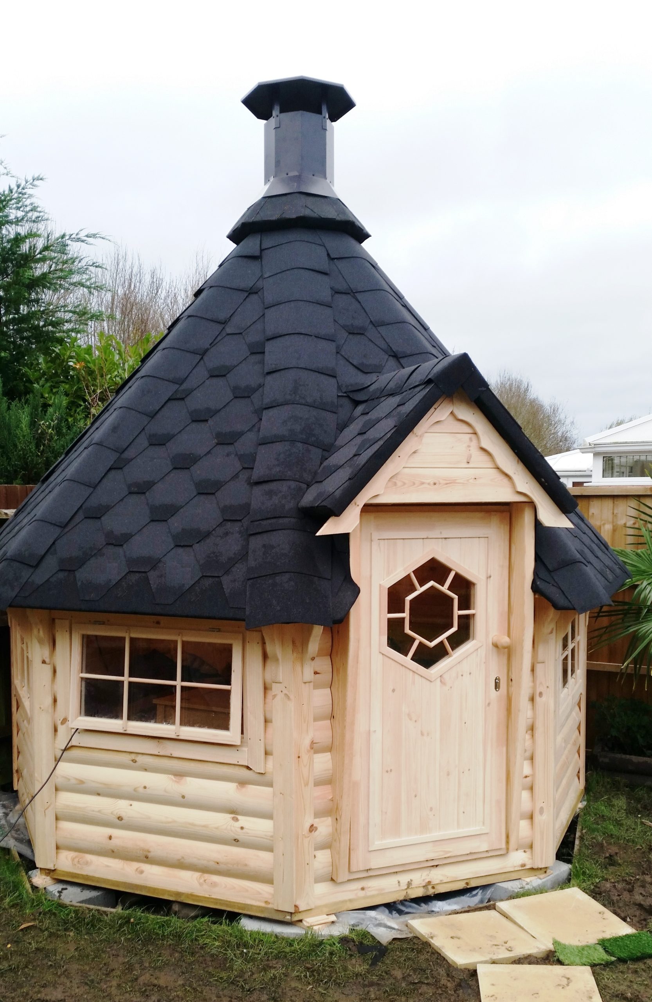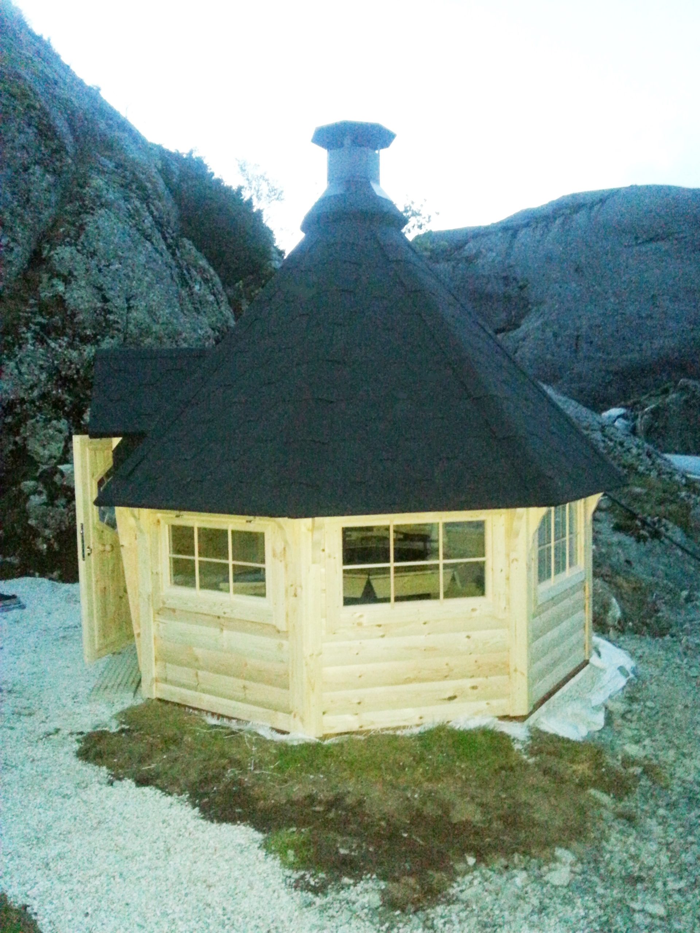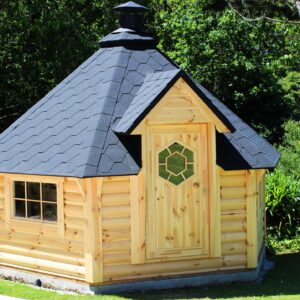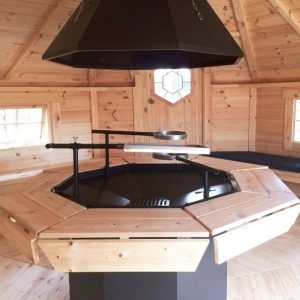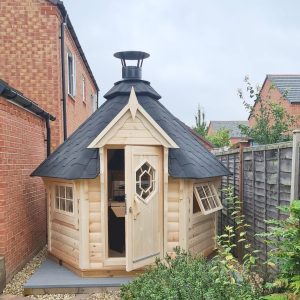| Inside Area | 75 ft? |
|---|---|
| People | 10 |
| Height (ft) | 10.5 |
| Wall Height (ft) | 4 |
| Timber | Pinewood |
| Wall Thickness (in) | 1.75 |
| Floor Thickness (in) | 0.75 |
| Roof | Bitumen shingles |
| Window Size LxW (in) | 34×20 |
| Door Size | 30×60 |
Our standard set includes:
- Floor panels
- Straight walls
- Roof covered with bitumen shingles
- Extendable standard chimney
- 4 Double glazed windows (2 opening)
- Door with the double glazed hexagon window
- wooden handle and the lock
- Central standard BBQ
- Table fitted around the BBQ
- 5 Benches (2 extendable for sleeping)
- Cushions for the benches
Grill Cabin
7092.00$

